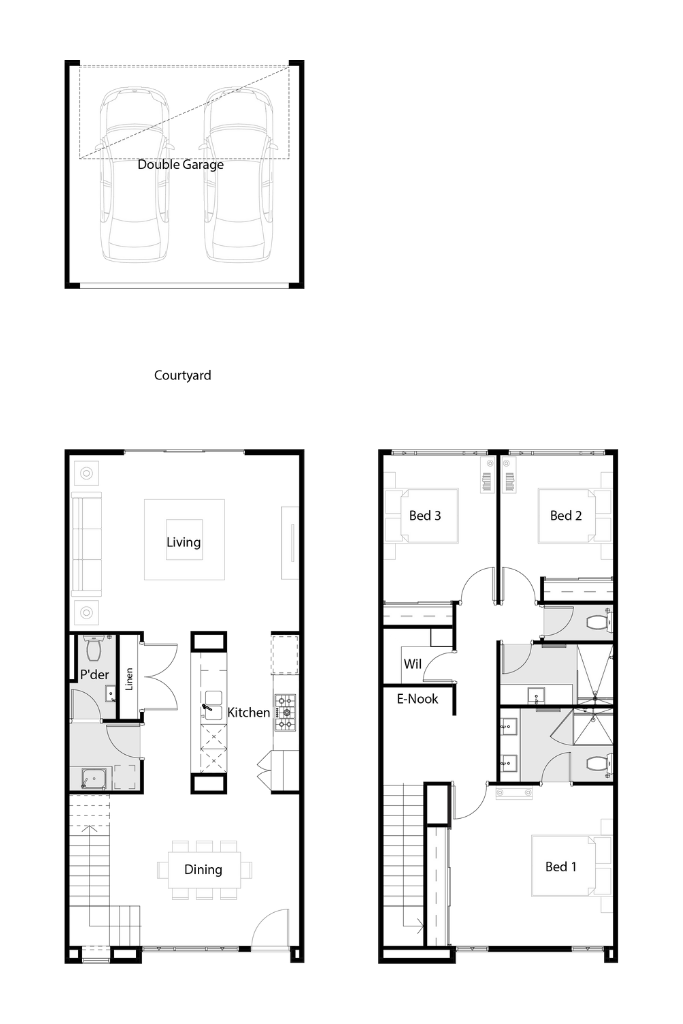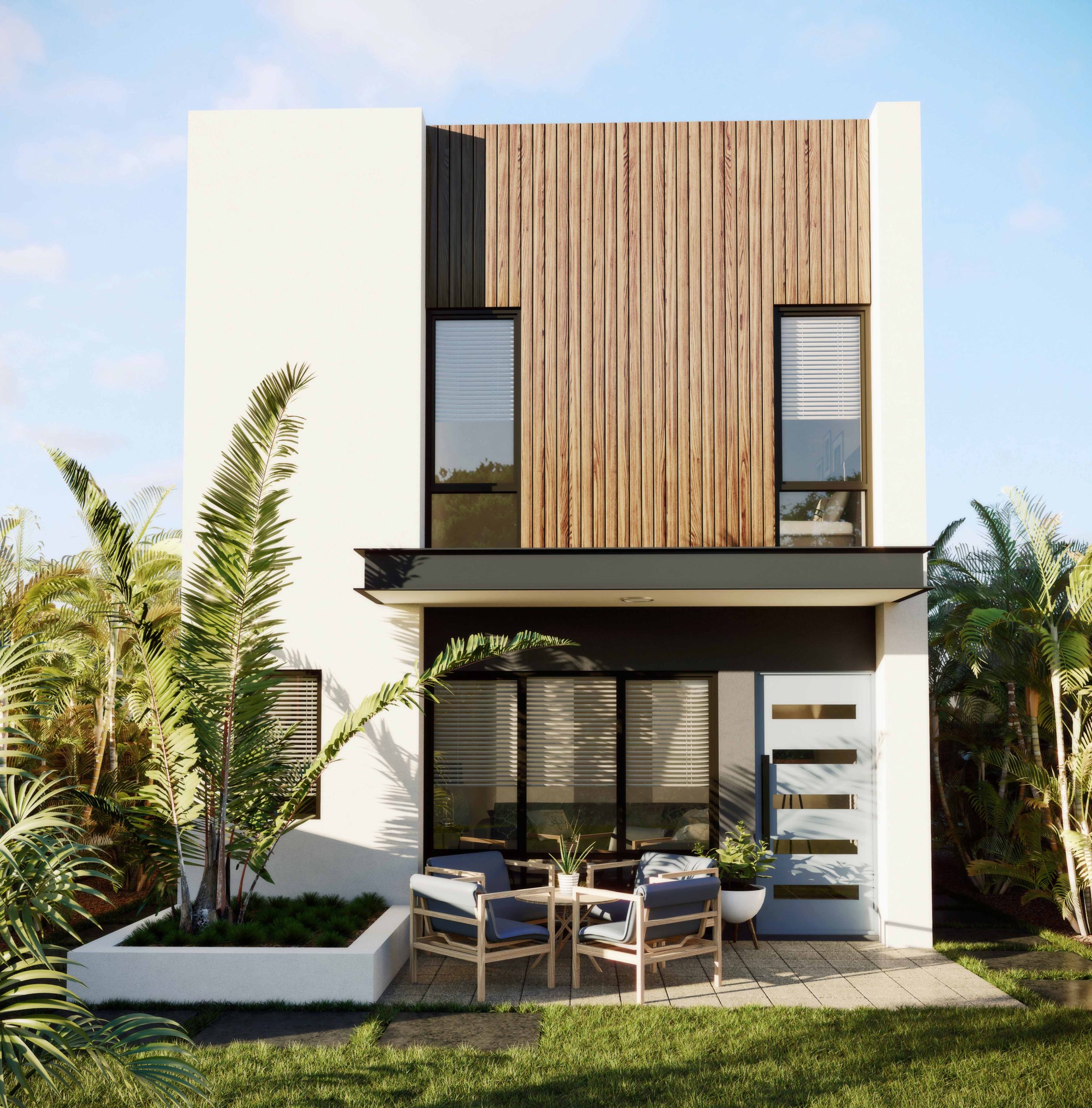Corvus
Home Design
THE DESIGN
The Corvus design is truly unique, featuring an open-plan ground floor with the kitchen located at the front of the home along with the laundry and powder room. The large living area faces the rear of the home, providing the perfect space for entertaining and creating the ultimate living experience. Upstairs, you’ll find three bedrooms, including a luxurious master suite with its own private balcony. This home is perfect for anyone looking for a modern and spacious living space that offers both comfort and style. You are sure to be inspired by the Corvus!
- Stunning contemporary front elevation
- Huge open plan kitchen, living and dining
- Ducted Reverse Cycle Air Con
- Built in Robes
- Open Plan Living
- Stone Kitchen Bench Top
- European Inspired Appliances
- High Ceilings to ground floor
- And Much, Much More!
SPECIFICATIONS
| Storey: | Urban |
|---|---|
| Bedrooms: | 3 |
| Bathrooms: | 2 |
| Parking: | 2 |
| Total Area: | 205.29 m2 |
| Min Lot Width: | 6 m |

Request More Info

