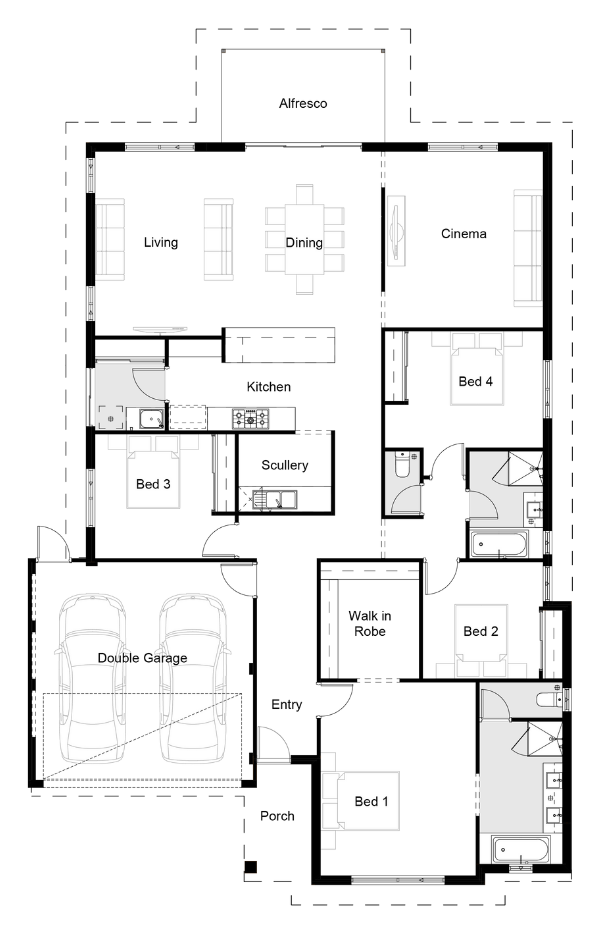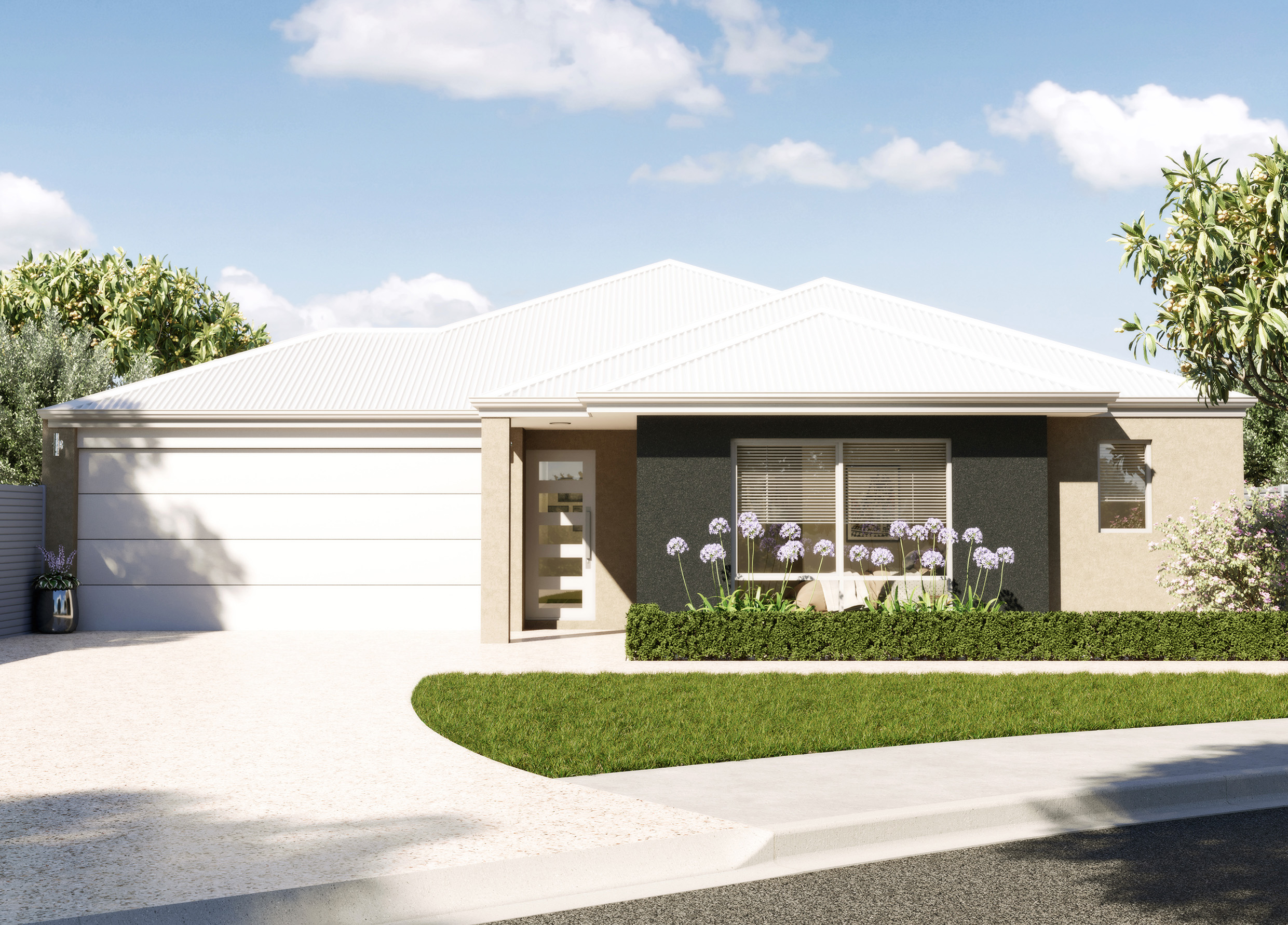Grenache Essentials
Home Design
THE DESIGN
For those seeking more privacy the ‘Grenache – Essentials’ has been designed with spacious living areas along the entire back portion of this family home. Be inspired by the open plan living with a centrally located kitchen that includes not only a scullery but a butler’s pantry and breakfast bar. With a separate living and theatre room ‘The Grenache – Essentials’ provides flexibility and comfort for everyone.
This modern farm style home offers warmth and comfort on so many levels as well as meeting the practical demands of everyday family life. With 3 minor bedrooms for growing families or simply the ability to work from home, the hero in this design is the private master suite located at the front of the home that does not compromise on creature comforts.
Last, but not least, is the sprawling alfresco and backyard that is perfect for family get togethers over a beautiful bottle of Grenache Wine, so what are you waiting for, contact us today to be inspired by the the ‘Grenache’.
To be inspired by our Grenache specification follow this link.
SPECIFICATIONS
| Storey: | Single |
|---|---|
| Bedrooms: | 4 |
| Bathrooms: | 2 |
| Parking: | 2 |
| Total Area: | 240.71 m2 |
| Min Lot Width: | 15 m |

Request More Info

