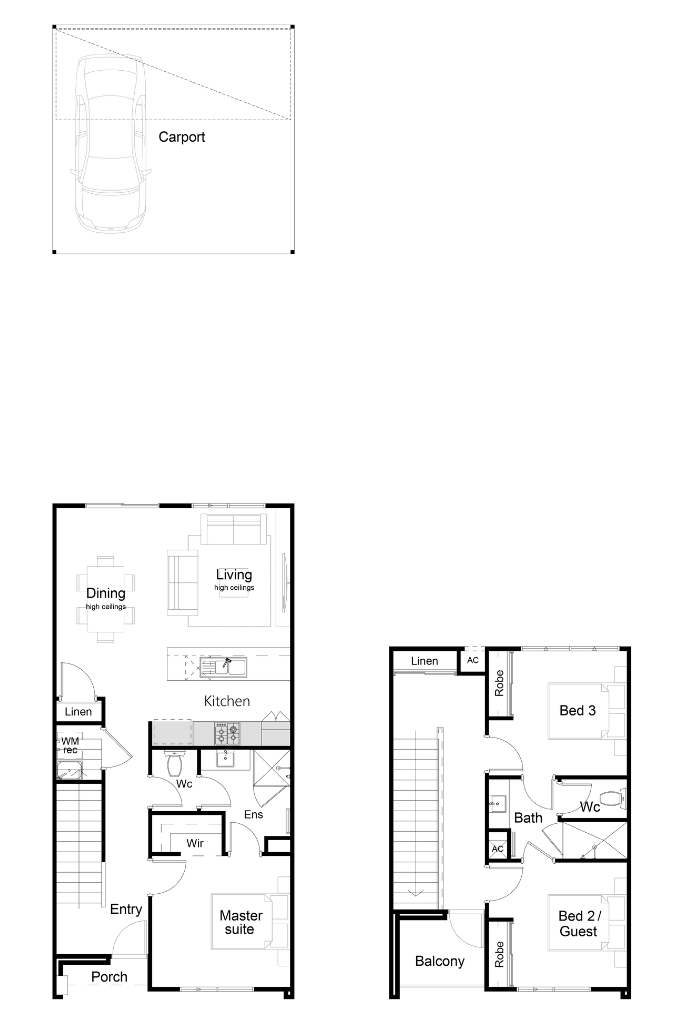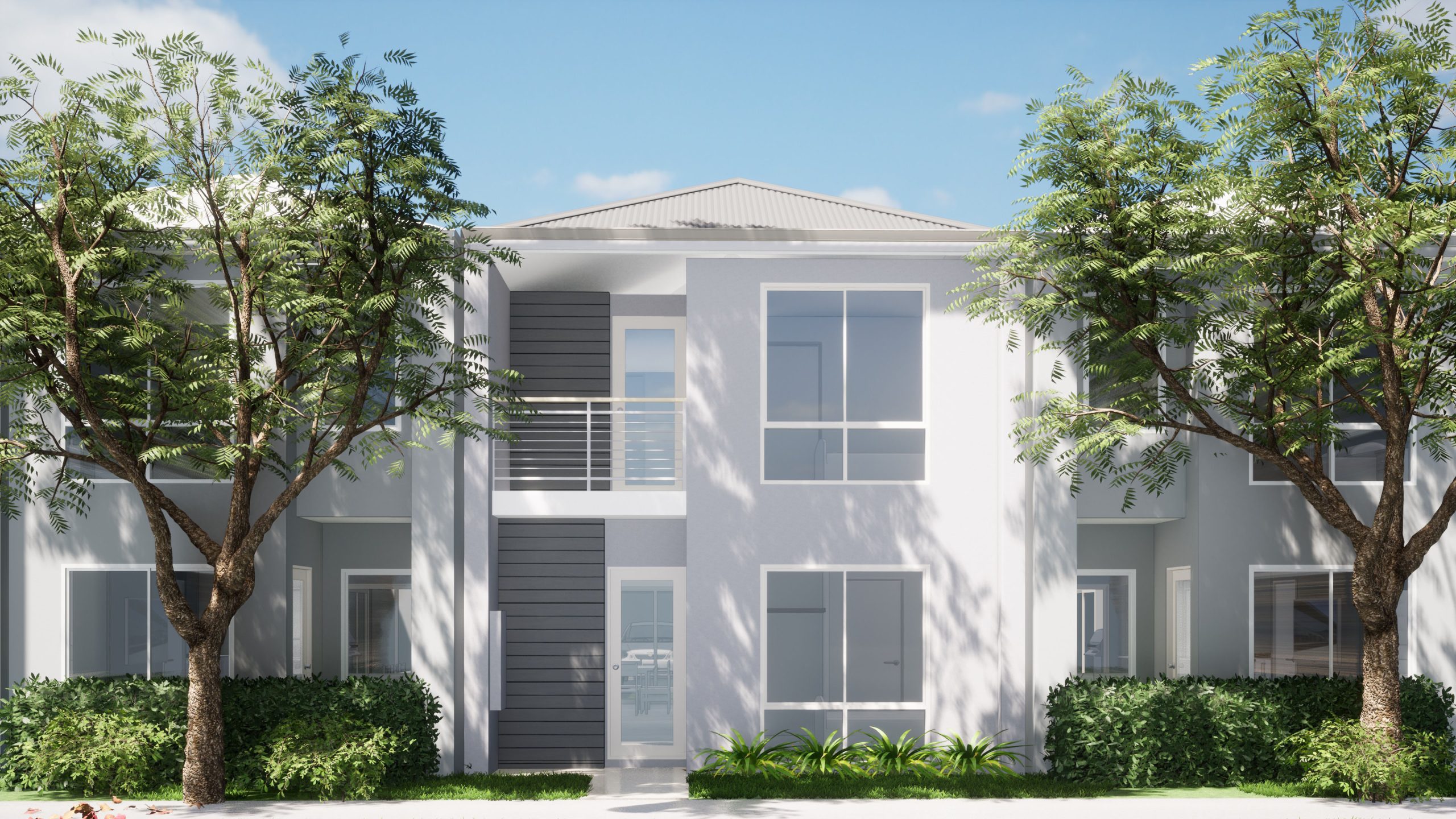Lombard in Clementine Estate
House and land in Clementine Estate (Upper Swan)
THE HOUSE
The modern two-storey Lombard design boasts all the amenities your family could ever need. With two spacious bedrooms, and a bathroom upstairs, the kids are sure to be happy, and with ample storage so are you! Downstairs impresses with a large master suite, including walk-in-robe and ensuite, as well as an open plan living, sizeable dining and generous kitchen area that is perfect for entertaining or cooking up a storm. Enjoy the natural light flowing in from the adjacent courtyard, leading onto to the carport with ample parking and rear lane access, ensuring impressive street appeal. You are sure to be inspired by the Lombard!
BONUS INCLUSION: Ducted Reverse Cycle Air Conditioning
- High ceilings to ground floor, where possible
- Porcelain tiling to wet areas
- European inspired appliances
- Essastone benchtops to kitchen
- Built in robes to all bedrooms
- Lighting package, including digital TV antenna
- Private balcony
- Site cost allowance included
- Much, much more!
- 3
- 2
- 2
THE LAND
Clementine Estate by Satterley is set in relaxed rural surrounds with much of the land for sale overlooking a beautiful stream surrounded by vines, Clementine aspires to create an urban version of country architecture. Designed to savour the little pleasures in life, Clementine features wide, country-style roads, extensive green parklands and an open-air pavilion to make life just that little bit sweeter.
To find out more and book in a custom design consultation fill out the “Request More Info Form”.
Download Brochure

Request More Info

