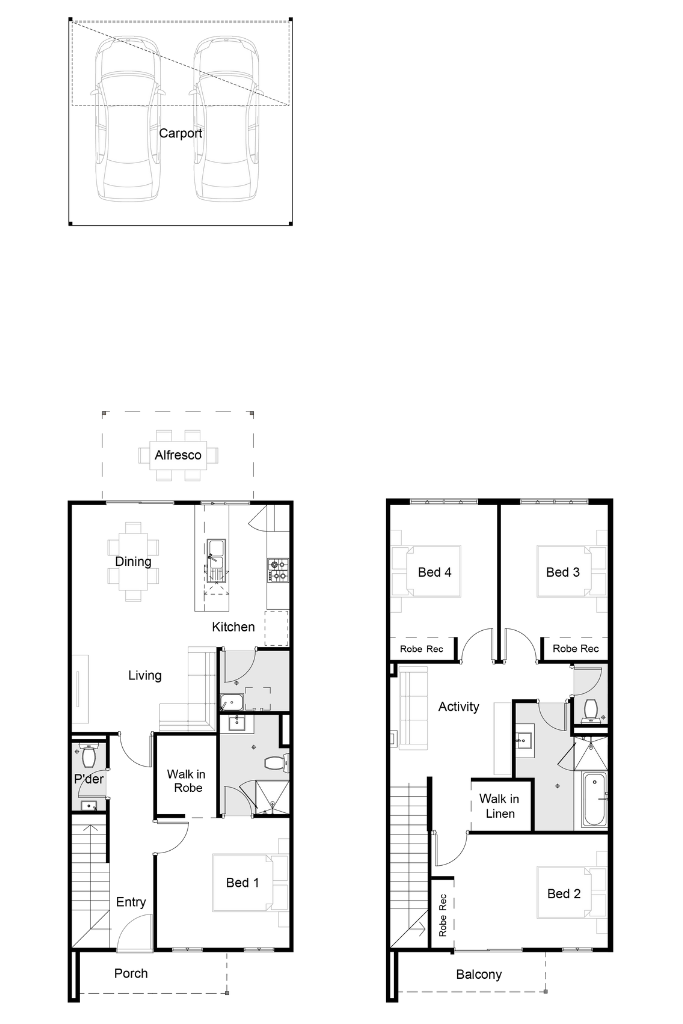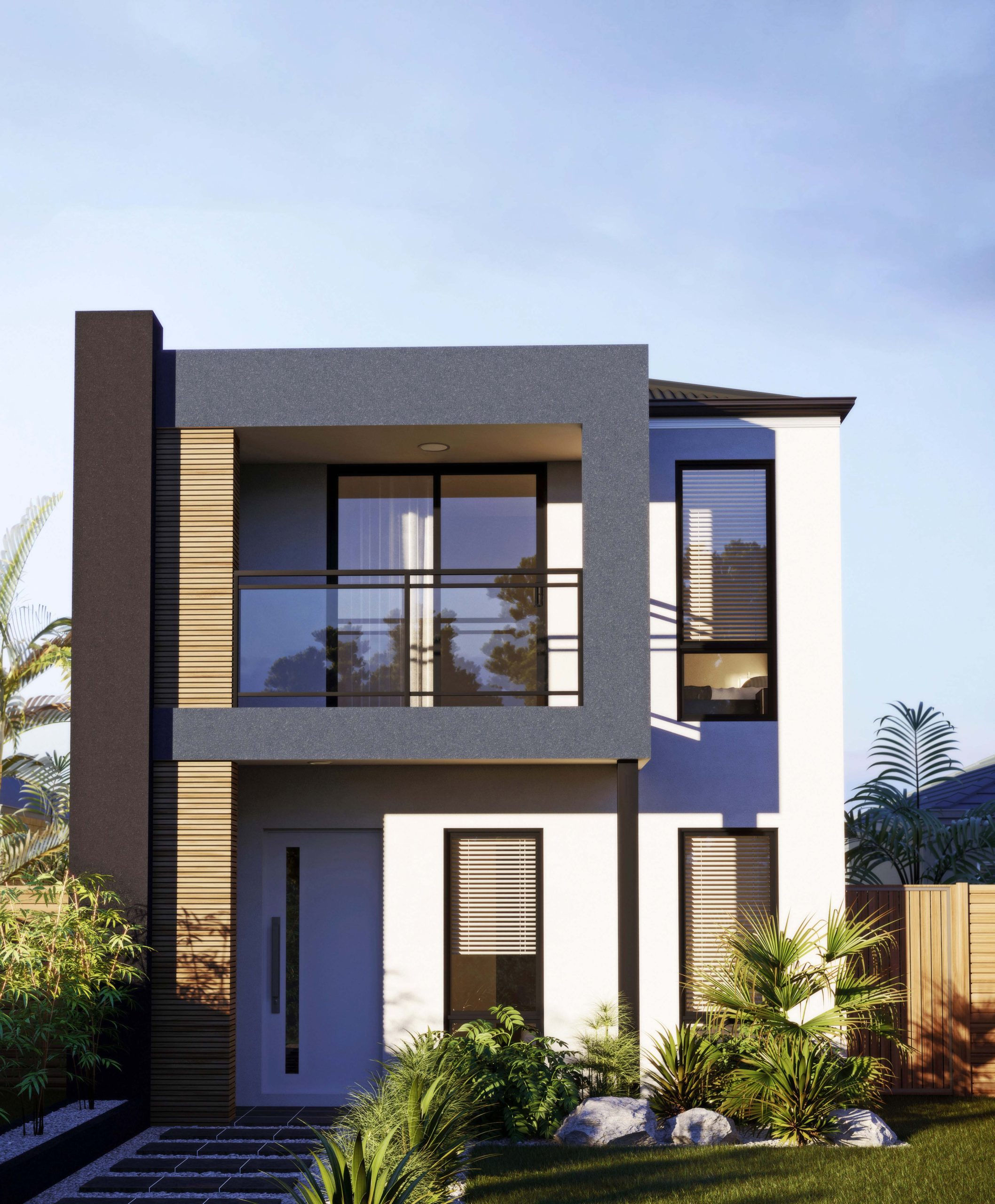Milan in Clementine Estate
House and land in Clementine Estate (Upper Swan)
THE HOUSE
The Milan is a stunningly contemporary two-storey terrace home with a main bedroom on the ground floor, an amazing private ensuite and huge walk-in-robe, plus an open plan living/dining area that opens onto an undercover alfresco. A chef’s kitchen and powder room finish off the ground floor perfectly. Upstairs there are a further three bedrooms served by a family bathroom and separate sitting area. Bedroom two also opens onto its own balcony, making it the perfect spot to sit out and watch the world go by. You are sure to be inspired by the Milan!
BONUS INCLUSION: Ducted Reverse Cycle Air Conditioning
- Stunning contemporary front elevation
- Huge open plan kitchen, living and dining
- Stone kitchen bench top
- European inspired appliances
- High ceilings to ground floor
- Private balcony
- And much, much more!
- 4
- 2
- 2
THE LAND
Clementine Estate by Satterley is set in relaxed rural surrounds with much of the land for sale overlooking a beautiful stream surrounded by vines, Clementine aspires to create an urban version of country architecture. Designed to savour the little pleasures in life, Clementine features wide, country-style roads, extensive green parklands and an open-air pavilion to make life just that little bit sweeter.
To find out more and book in a custom design consultation fill out the “Request More Info Form”.
Download Brochure

Request More Info

