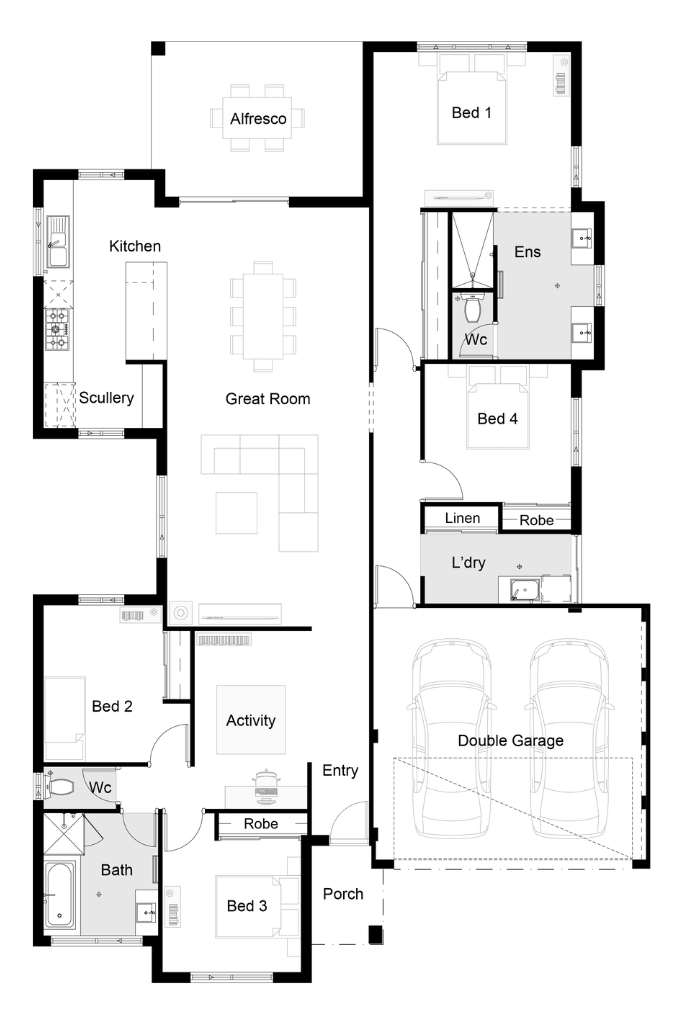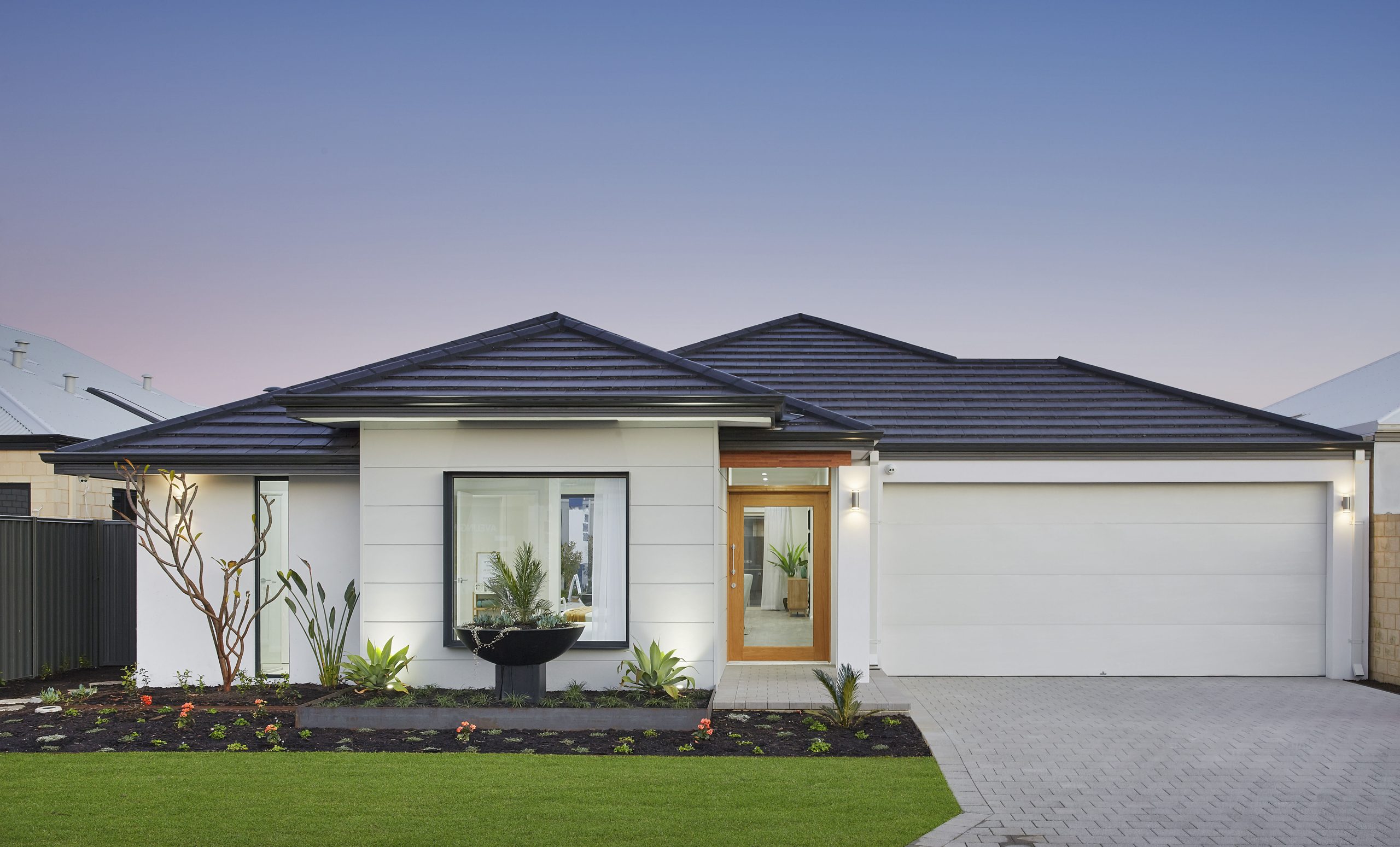Oasis in Mahala
House and land in Mahala (Forrestdale)
THE HOUSE
With a contemporary exterior and a tropical-inspired interior filled with light, space and vibrancy, this Oasis has been carefully designed to be your very own sanctuary of style and sophistication.
From the elegant courtyard with picturesque feature windows to the tranquillity of the Zen garden, the luxury master suite with open ensuite and spacious Great Room – every element has been chosen with comfort and relaxation in mind.
A modern kitchen, open plan living, relaxed bar area, modern cabinetry, spacious bathrooms and bedrooms and a double carport also make this 4 bedroom, 2 bathroom home perfect for both family life and entertaining.
BONUS INCLUSION: Ducted Reverse Cycle Air Conditioning
- Raised ceilings to entry, living, kitchen, dining & bedroom 1
- Essastone benchtops to kitchen
- LED lighting package and digital TV antenna
- Porcelain tiling to wet areas
- Anticon additional insulation between roof frame and Colorbond roof cover
- 4 large bedrooms
- Activity room
- Study nook
- Site cost allowance
- 4
- 2
- 2
THE LAND
A place to build your family’s future. Nestled within beautiful bushland and pristine parks, Mahala by LWP is the perfect place to grow.
To find out more and book in a custom design consultation fill out the “Request More Info Form”.
Download Brochure

Request More Info

