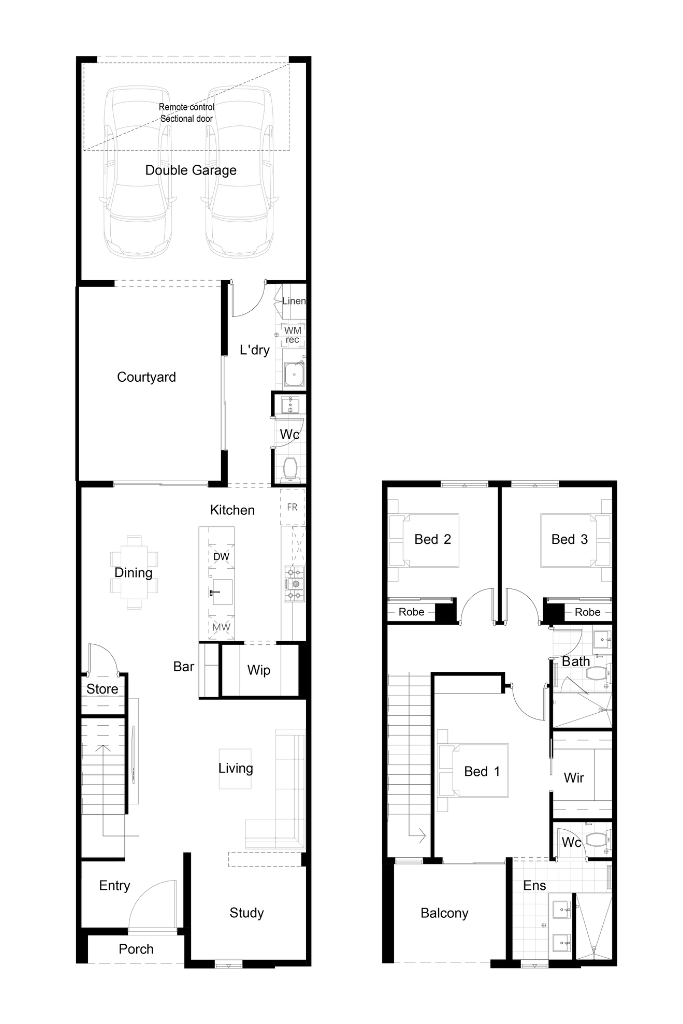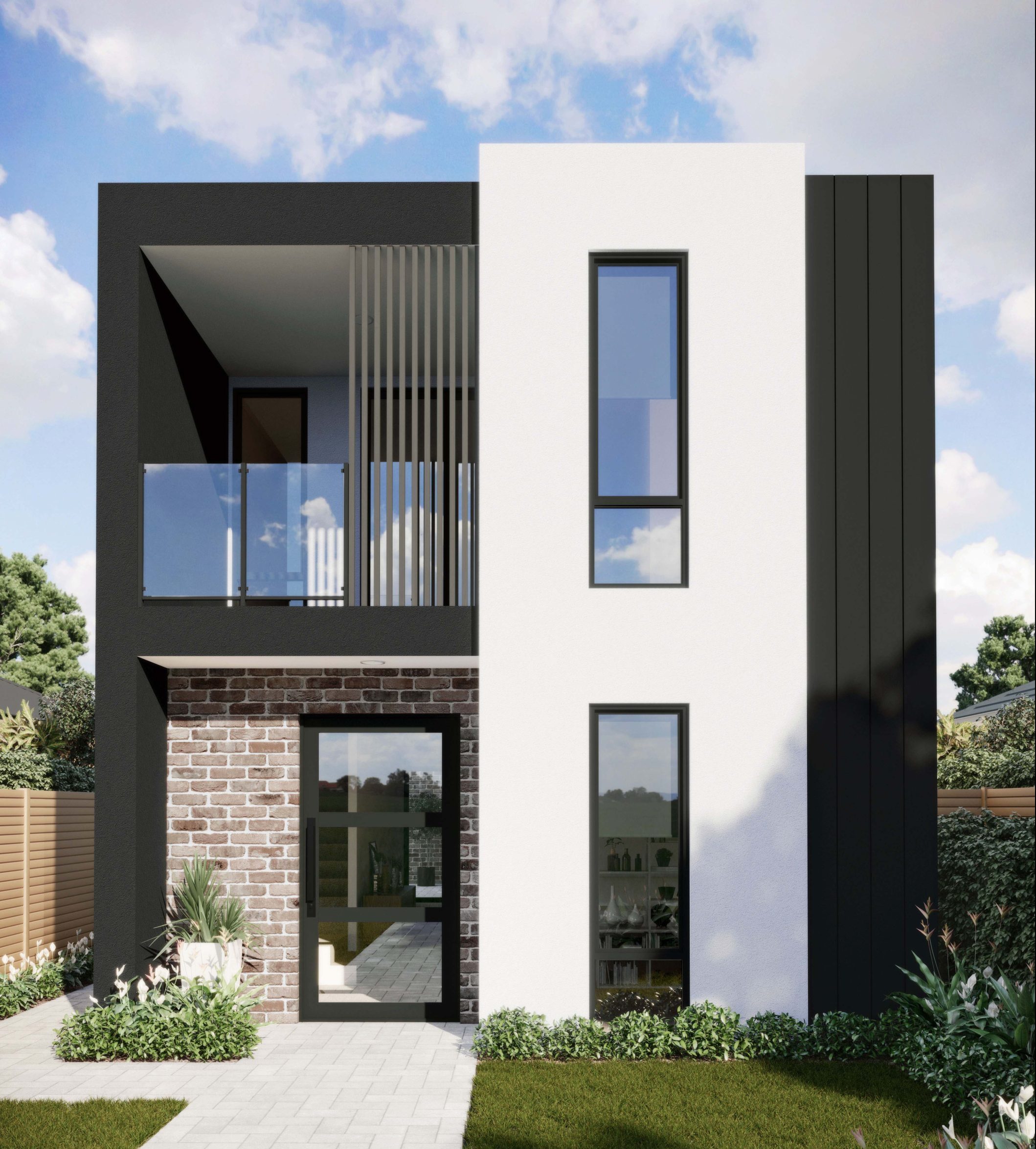Brooklyn
Home Design
THE DESIGN
The Brooklyn is inspired by New York apartment living and is perfect for house and land packages throughout Perth. With a focus on low maintenance, lock and leave living, this home is perfect for those with busy lifestyles looking for something simple but with the wow factor you would expect in NYC! All the living areas are on the ground floor including a study – ideal for people who need to work from home – and the open plan living, dining and kitchen areas all of which are filled with natural light from the large, centralised courtyard. A rear double lockup garage also provides you with the peace of mind that your car is not left on a busy street and can be protected from the elements. With the generous master suite and two minor bedrooms on the top floor, the Brooklyn is a surprising package that not only delivers style and finesse but also a usable home perfect for small families or downsizers. You are sure to be inspired by the Brooklyn!
SPECIFICATIONS
| Storey: | Urban |
|---|---|
| Bedrooms: | 3 |
| Bathrooms: | 2 |
| Parking: | 2 |
| Total Area: | 187.84 m2 |
| Min Lot Width: | 6 m |

Request More Info

