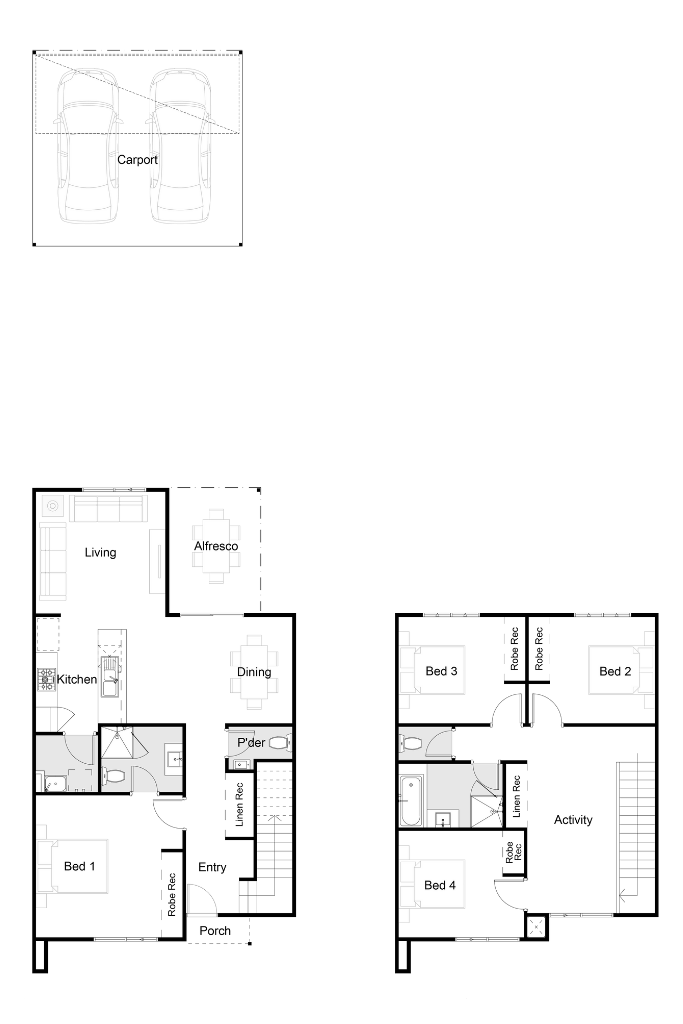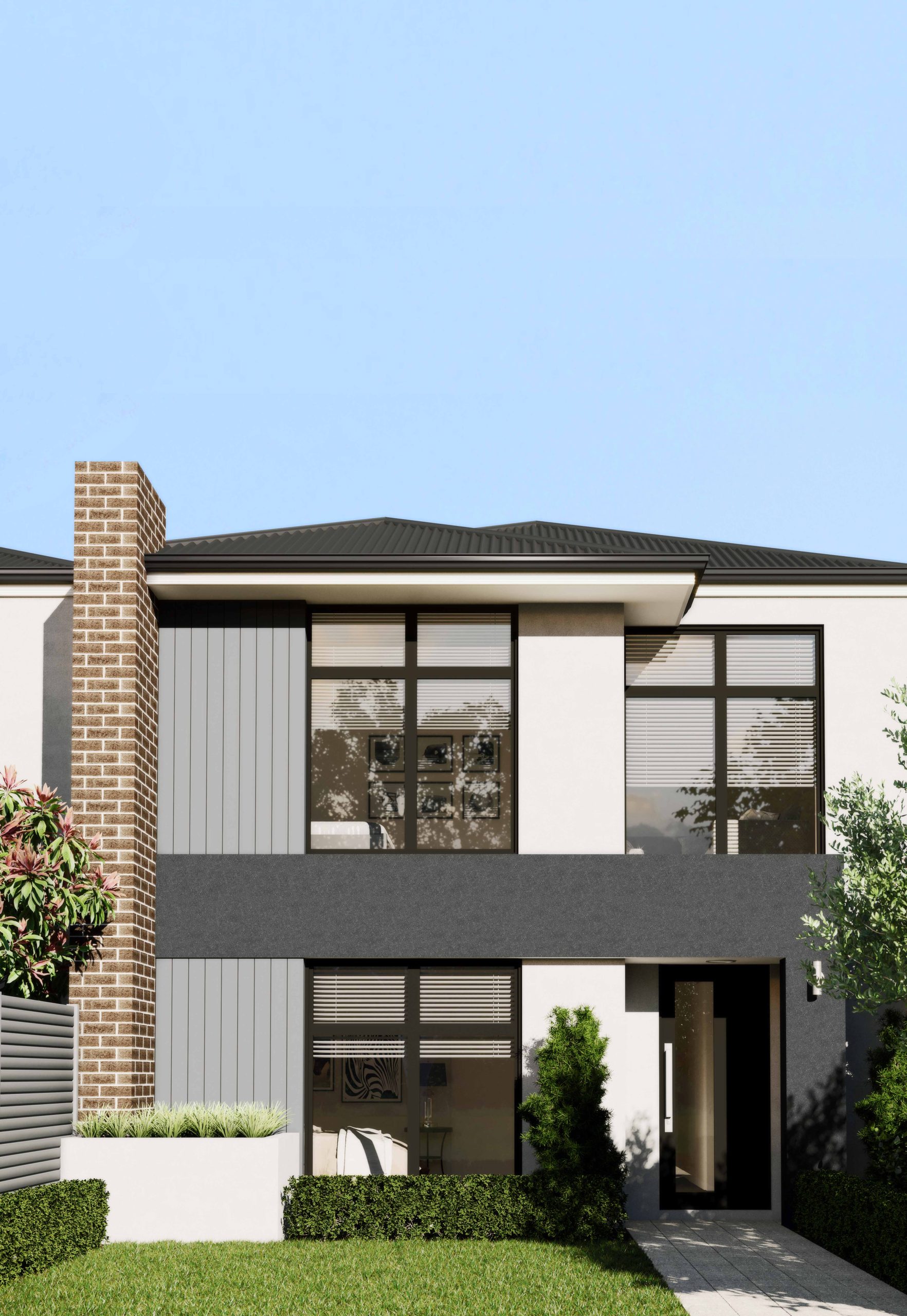Capri
Home Design
THE DESIGN
The Capri is a stunning two-storey home that is ideal for families. This design features a large master suite on the ground floor with a huge private ensuite. The open plan living area includes a chef’s kitchen, a separate powder room, and a laundry room. The living area extends out to a vast alfresco area, creating a seamless connection between indoor and outdoor spaces. Upstairs you’ll find an open lounge area leading to three double-sized bedrooms, each with their own family bathroom and separate water closet. The home is beautifully finished with a modern elevation and is a perfect blend of luxurious design and functional living, offering the ultimate in comfort and style. You are sure to be inspired by the Capri!
SPECIFICATIONS
| Storey: | Urban |
|---|---|
| Bedrooms: | 4 |
| Bathrooms: | 2 |
| Parking: | 2 |
| Total Area: | 190.28 m2 |
| Min Lot Width: | 7.5 m |

Request More Info

