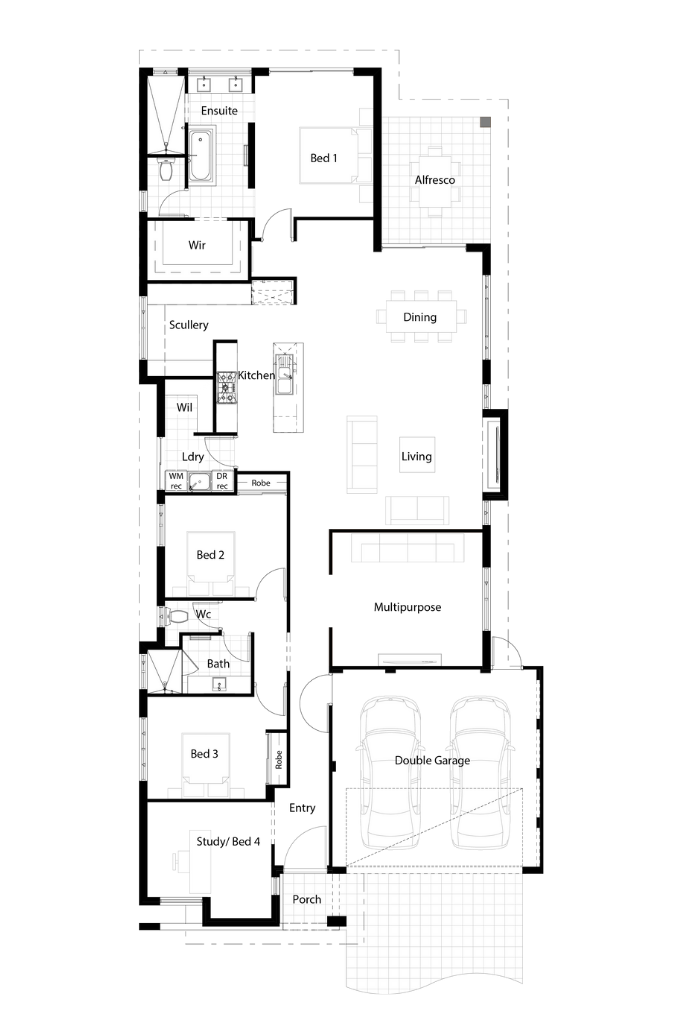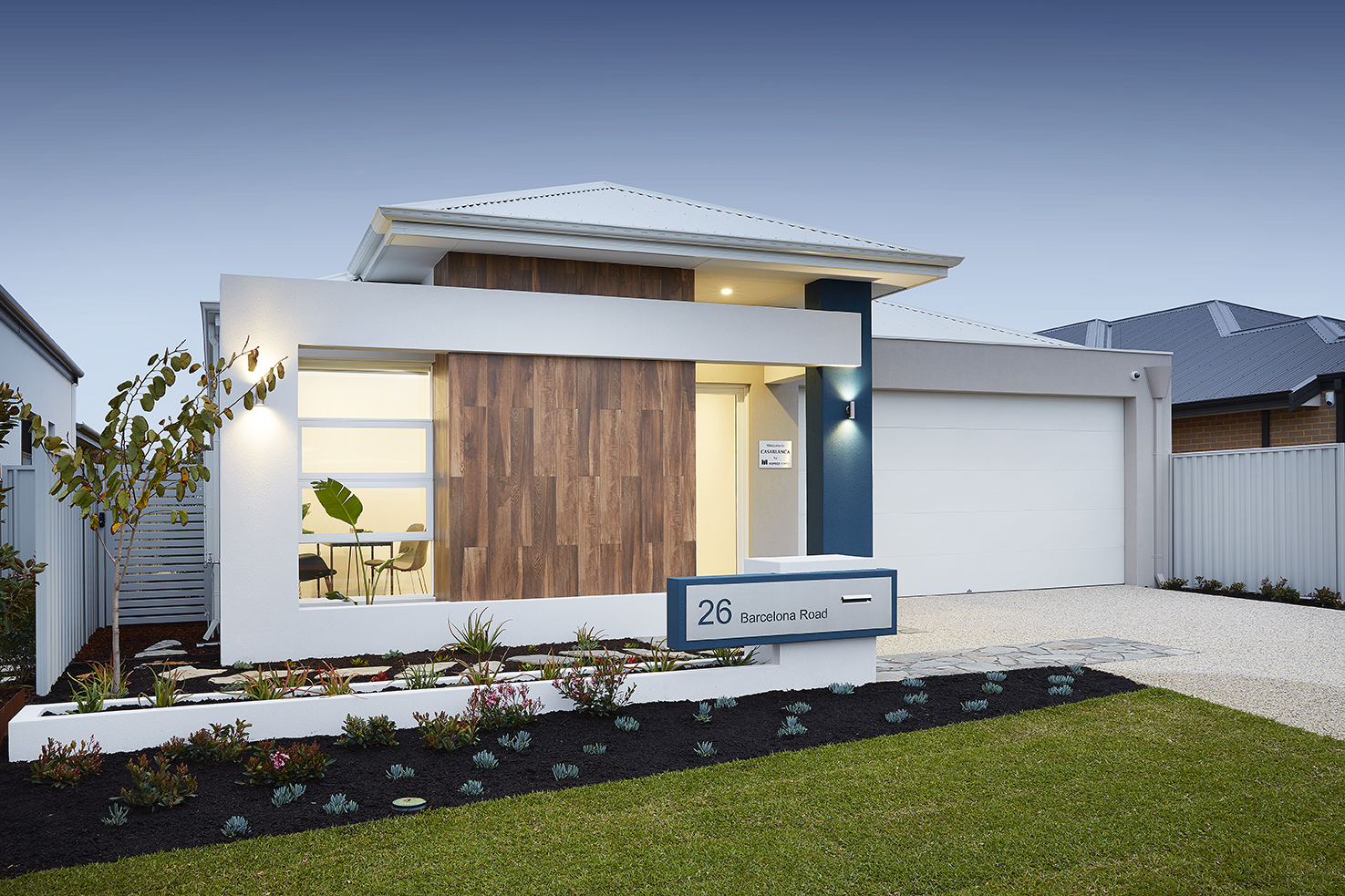Casablanca
Home Design
THE DESIGN
With entertainment in mind this home was designed with a centrally located kitchen, its very own bar and added scullery to hide any party mess, ensuring uninterrupted entertaining.
The multipurpose room with shutters allows home owners to furnish as a theatre, kids play room or extend the entertainment area. The choice is yours!
Retreat to the bedrooms at the end of the evening, cleverly designed with the kids/guests bedrooms located at the front of the home and a separate master bedroom at the rear. Plus an added study provides the flexibility of a fourth bedroom.
- Stunning contemporary front elevation
- Acrylic texture coat render, where applicable
- High ceilings throughout
- Huge open plan kitchen, living and dining
- Central kitchen with scullery and bar perfect for entertaining
- Quality Blanco 900mm stainless cooking package (includes hotplate, oven & canopy RH)
- Engineered stone to kitchen benchtops and wet areas
- Shutters and built in day bed to multipurpose room
- Opulent master retreat with freestanding soaker tub, luxurious walk in robe and private access to rear garden
- Porcelain tiling to wet areas
- LED stainless steel downlights
- Luxury vitreous china toilet suites
- Entertainers dream home
SPECIFICATIONS
| Storey: | Single |
|---|---|
| Bedrooms: | 3 |
| Bathrooms: | 2 |
| Parking: | 2 |
| Total Area: | 239.96 m2 |
| Min Lot Width: | 12.5 m |

Request More Info

