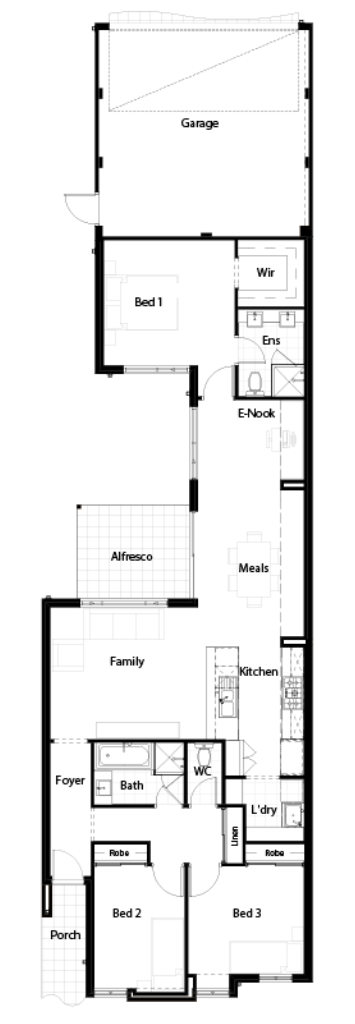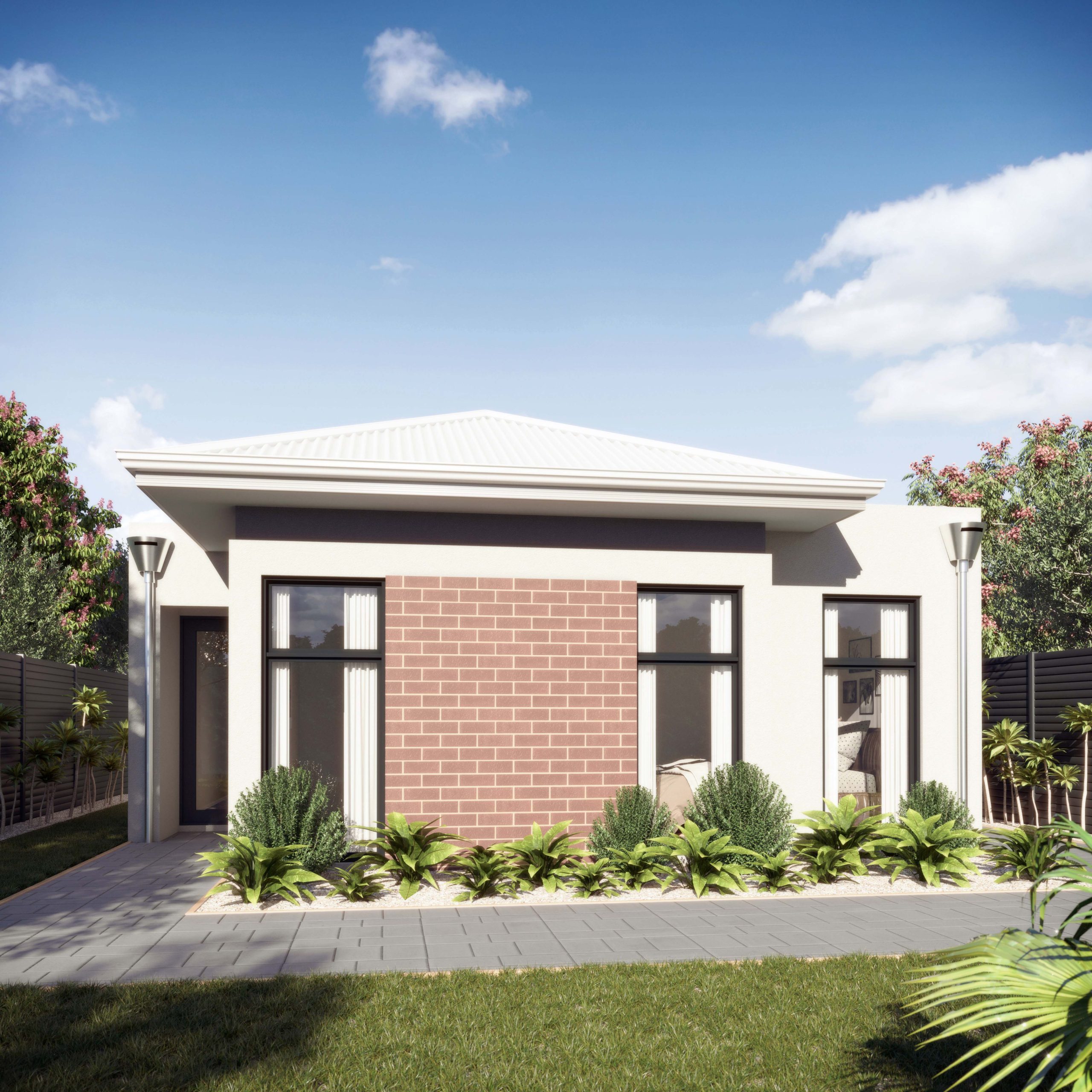Cygnus
Home Design
THE DESIGN
The Cygnus is a modern narrow lot home design consisting of three-bedrooms, two-bathrooms, and a double lock up garage. The luxurious open plan kitchen with European inspired appliances complements the open plan living which in turn opens onto the covered outdoor alfresco, making this area perfect for relaxing or entertaining friends and family. All the bedrooms have built-in-robes with the master suite equipped with a spacious his and hers walk-in-robe and ensuite. You are sure to be inspired by the Cygnus!
- Stunning contemporary front elevation
- Huge open plan kitchen, living and dining
- Ducted Reverse Cycle Air Con
- Stone Kitchen Bench Top
- 900 European Appliances
- High Ceilings Entry, Kitchen & Living
- And Much, Much More!
SPECIFICATIONS
| Storey: | Urban |
|---|---|
| Bedrooms: | 3 |
| Bathrooms: | 2 |
| Parking: | 2 |
| Total Area: | 165.88 m2 |
| Min Lot Width: | 7.5 m |

Request More Info

