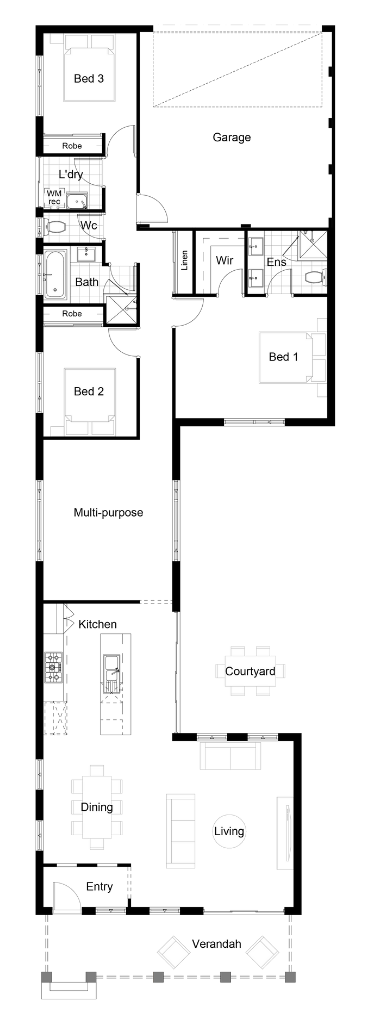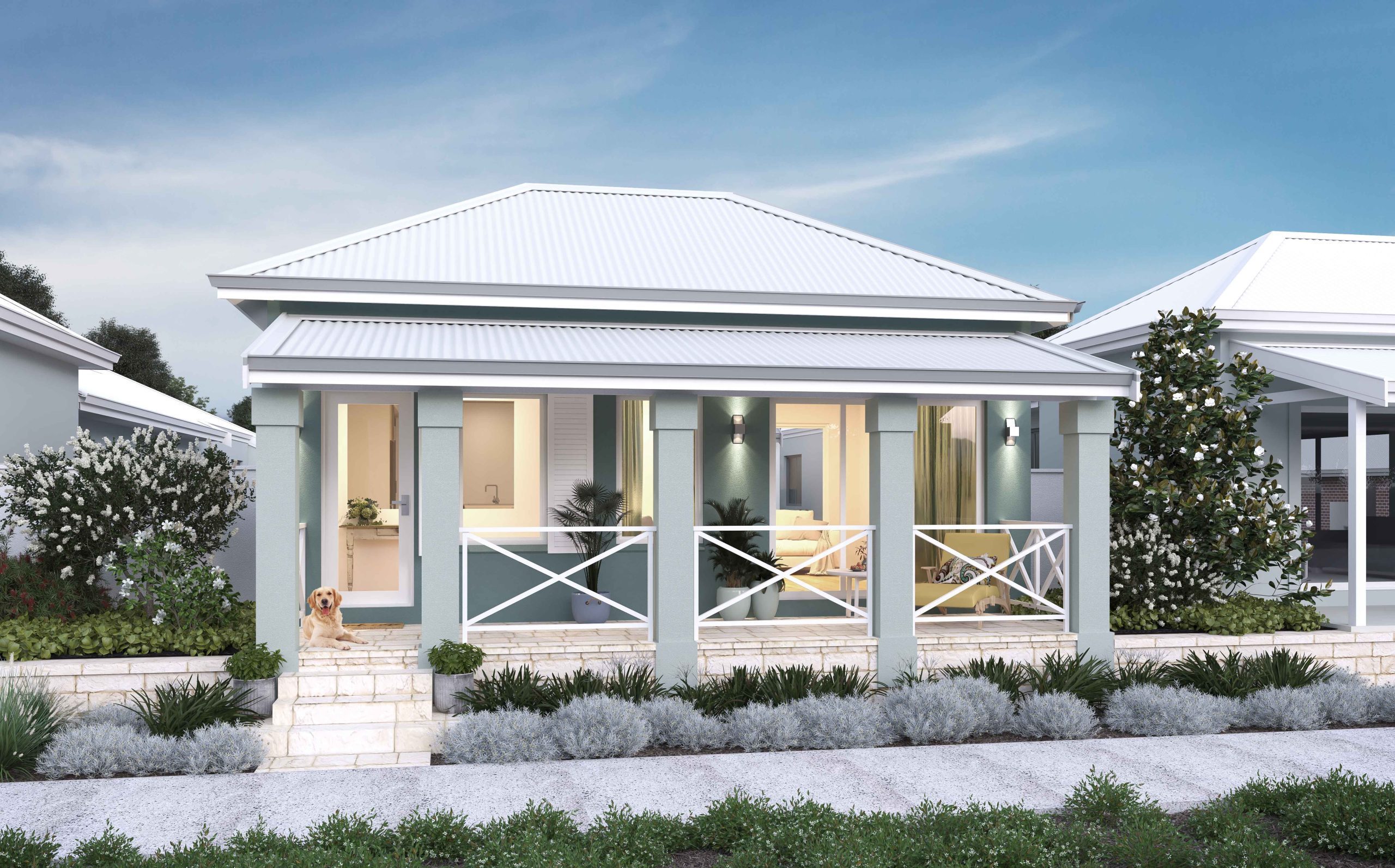Quincy
Home Design
THE DESIGN
Be inspired by this quality 3 bedroom, 2 bathroom home featuring separate entry, generous living areas and additional multipurpose room. The large open plan living areas boasts 31 course ceilings and the entertainers kitchen comes with a quality stainless steel cooking package and 4 panel glass sliding doors that lead to the outdoor living area. Secluded to the rear of the home and connecting with the private courtyard is the master suite, which is topped off with an ensuite that includes double basins and walk-in-robe.
SPECIFICATIONS
| Storey: | Single |
|---|---|
| Bedrooms: | 3 |
| Bathrooms: | 2 |
| Parking: | 2 |
| Total Area: | 194.05 m2 |
| Min Lot Width: | 10 m |

Request More Info

