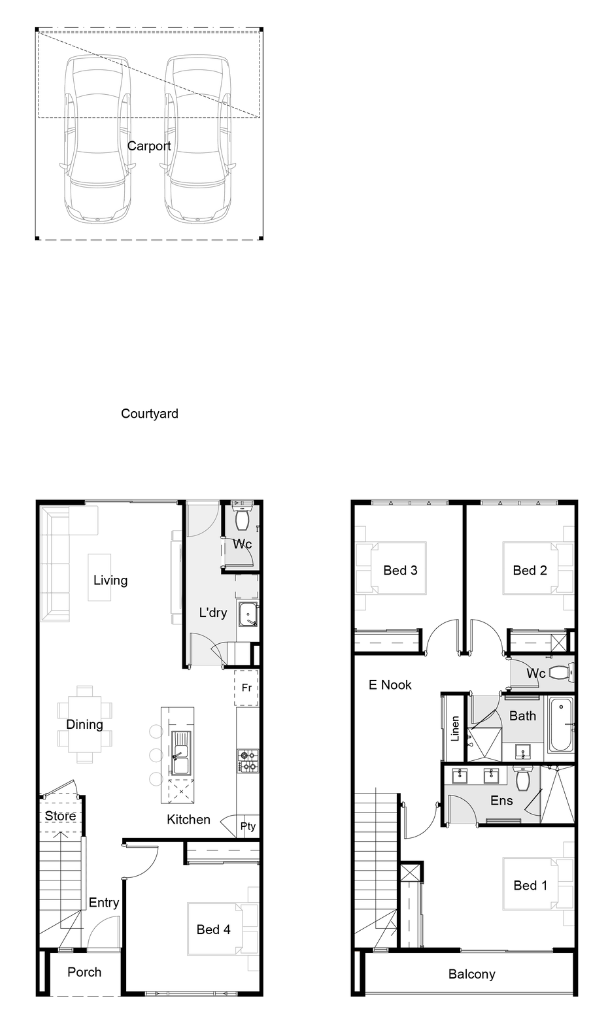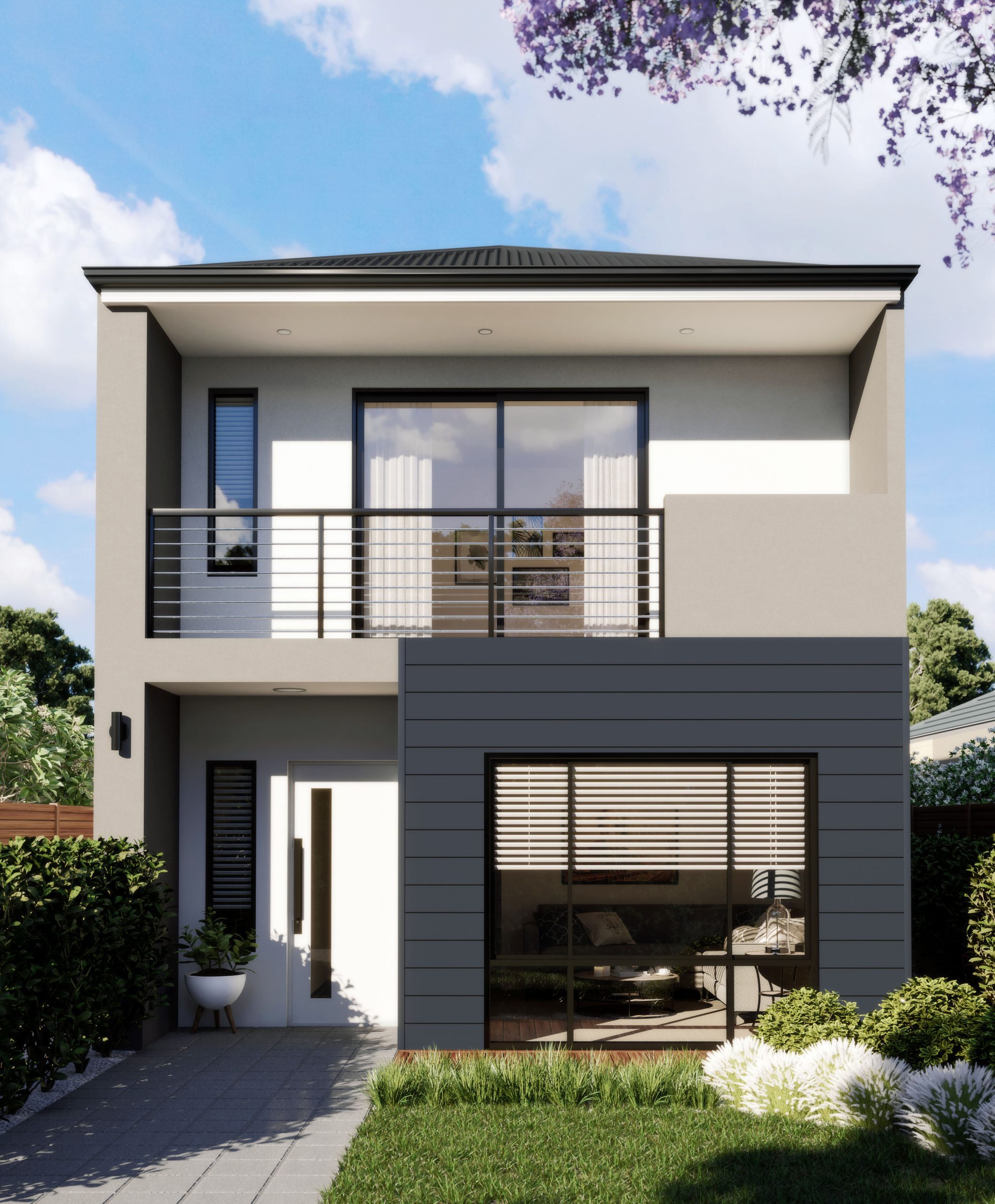Reflection
Home Design
THE DESIGN
The Reflection is an impressive family home that boasts ample space and comfort. As you enter, you’ll find a fourth bedroom that can also be used as a theatre or office, making it ideal for those who work from home. Upstairs, you’ll discover three additional bedrooms, including a luxurious master suite. The second floor also features an e-nook, providing a cosy space where you can read or relax. This design truly reflects the needs of modern families, providing everything you could ever want in a home. You are sure to be inspired by the Reflection!
- Stunning contemporary front elevation
- Huge open plan kitchen, living and dining
- Ducted Reverse Cycle Air Con
- Built in Robes
- Big Master Bedroom
- Open Plan living
- Stone Kitchen Bench Top
- European Inspired Appliances
- High Ceilings to ground floor
- And Much, Much More!
SPECIFICATIONS
| Storey: | Urban |
|---|---|
| Bedrooms: | 4 |
| Bathrooms: | 2 |
| Parking: | 2 |
| Total Area: | 182.30 m2 |
| Min Lot Width: | 6 m |

![]()
Request More Info

