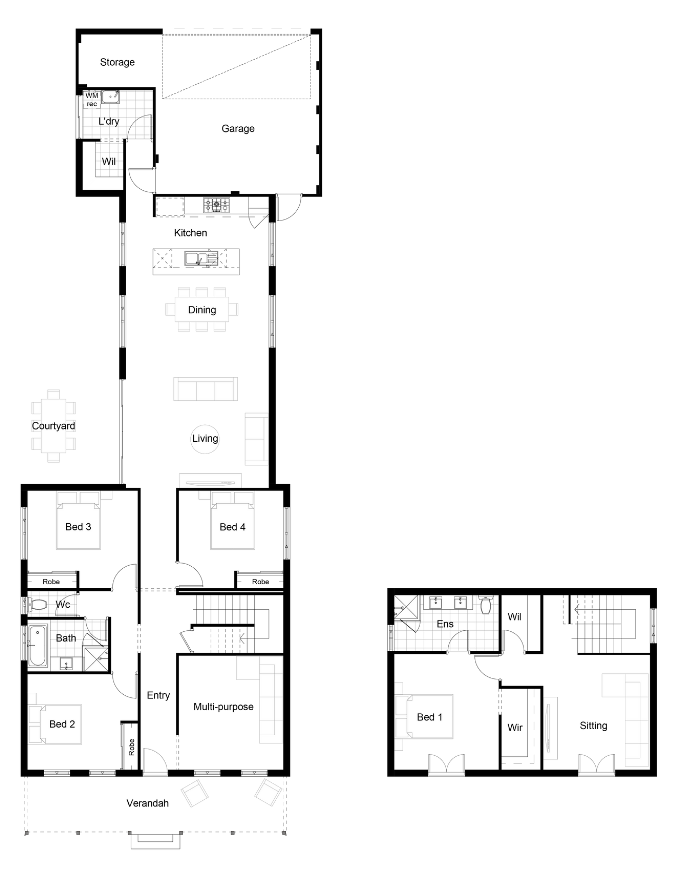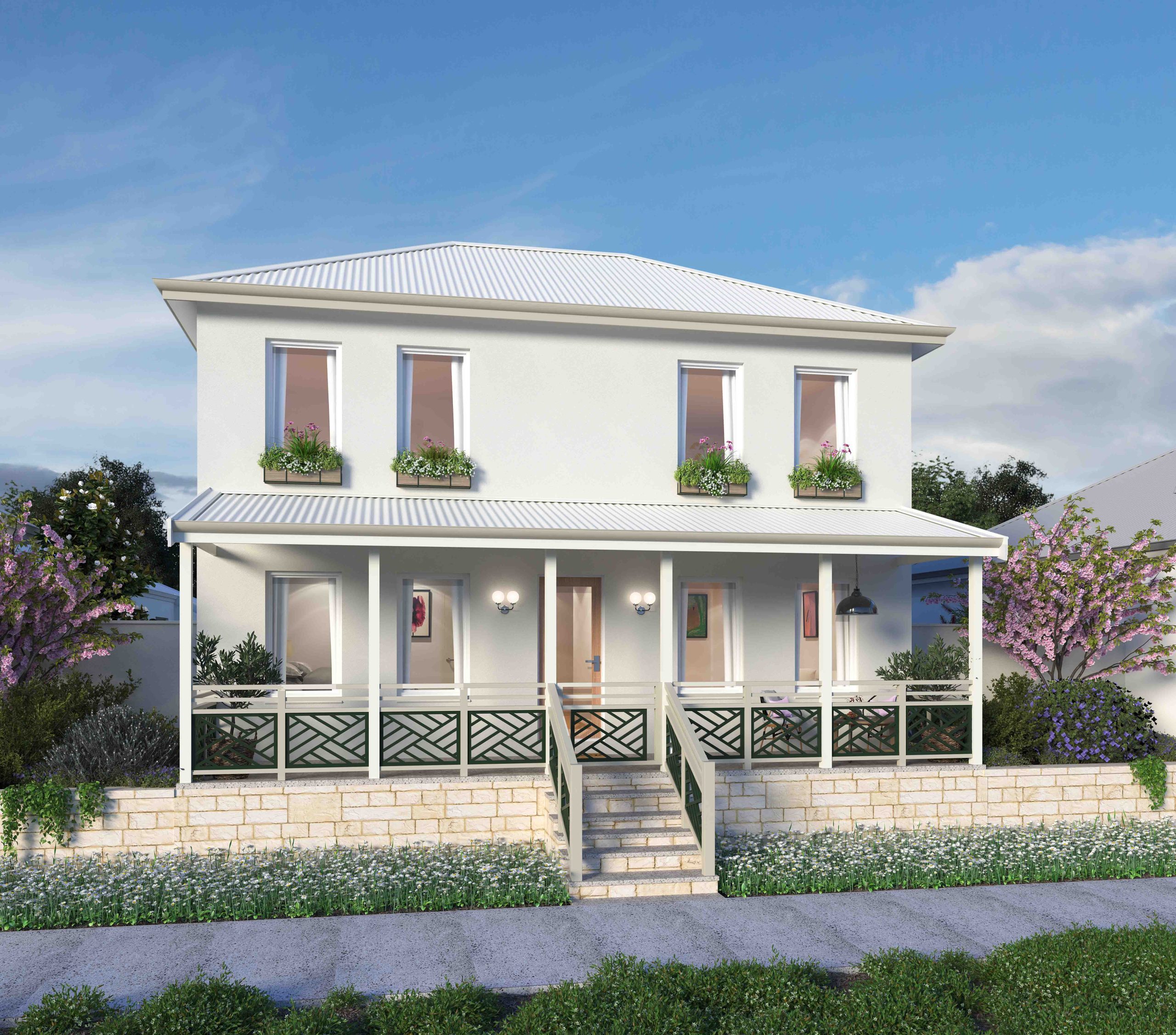Ruskin
Home Design
THE DESIGN
This 4 bedroom, 2 bathroom home features an impressive grand entry that leads to the spacious open plan living and additional multipurpose room. The large master bedroom on the second storey features a double ensuite with porcelain tiling and walk in robe, making it the perfect parent’s retreat. The Ruskin boasts 31 course high ceilings to living, dining, kitchen and bed 1. To top it all off the chef’s kitchen includes a quality stainless steel cooking package.
SPECIFICATIONS
| Storey: | Double |
|---|---|
| Bedrooms: | 3 |
| Bathrooms: | 2 |
| Parking: | 2 |
| Total Area: | 179.52 m2 |
| Min Lot Width: | 10 m |

Request More Info

