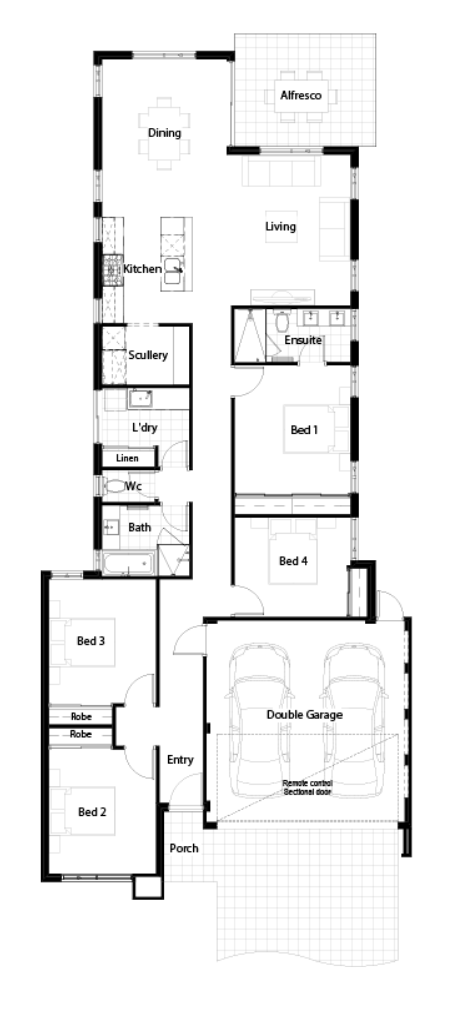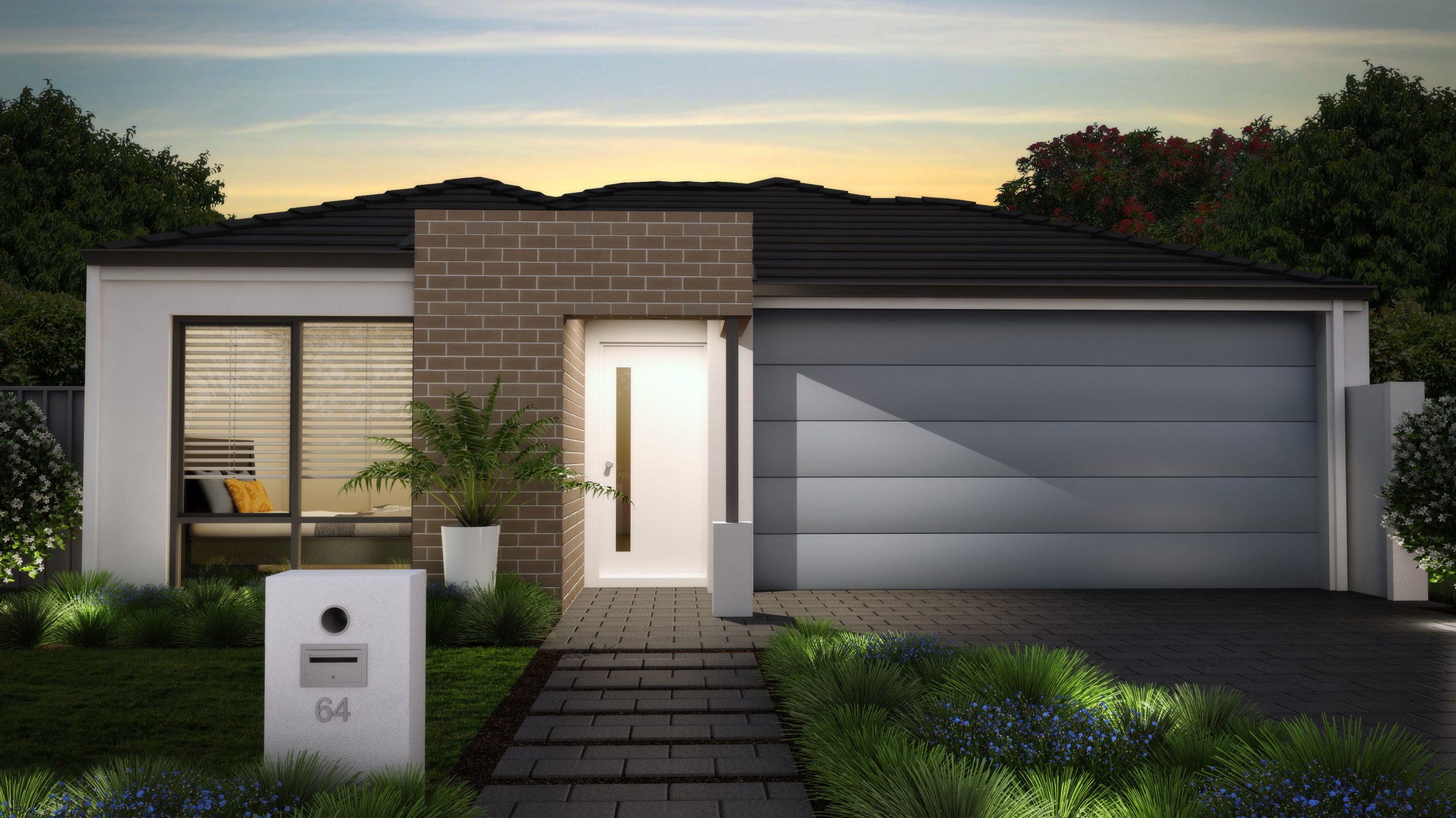Serenity
Home Design
THE DESIGN
With a contemporary exterior and a modern-inspired interior filled with light, space and vibrancy, the Serenity has been carefully designed to be your very own sanctuary of style and sophistication.
From the elegant alfresco with picturesque feature windows to the tranquillity of master suite with fantastic ensuite. Every element has been chosen with comfort and relaxation in mind.
A modern kitchen, open plan living, modern cabinetry, spacious bathrooms and bedrooms and a double garage also make this 4 bedroom, 2 bathroom home perfect for both family life and entertaining. How’s the Serenity?!
SPECIFICATIONS
| Storey: | Single |
|---|---|
| Bedrooms: | 4 |
| Bathrooms: | 2 |
| Parking: | 2 |
| Total Area: | 199.46 m2 |
| Min Lot Width: | 10.5 m |

Request More Info

