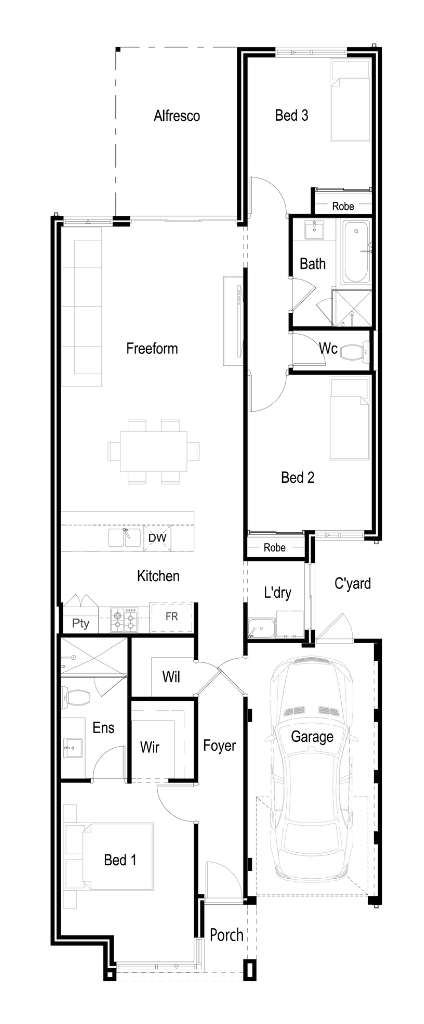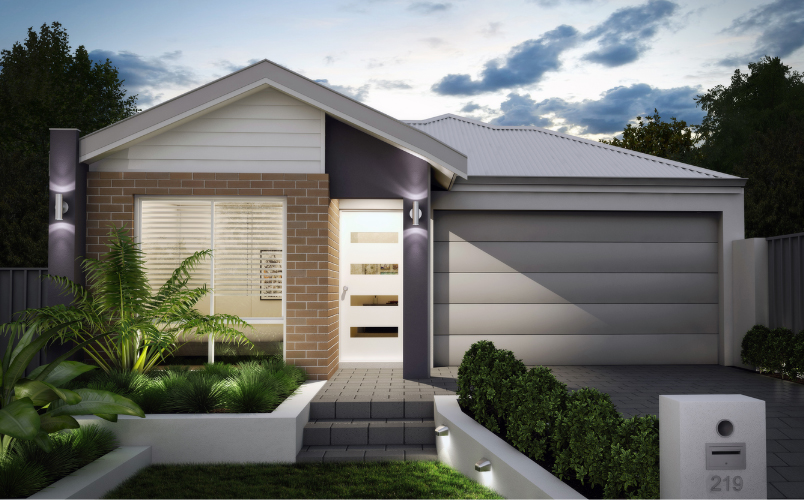Terra
Home Design
THE DESIGN
The Terra’s main feature is its stunning use of space in this modern and contemporary three-bedroom, two-bathroom home. Boasting a remote-controlled single garage with an internal shopper’s entry, paved alfresco, as well as a central kitchen and dining area that, through an open space floorplan, seamlessly flows to the living room. This simplistic, yet effective design is perfect for those wanting a low maintenance lock-and-leave lifestyle. You are sure to be inspired by the Terra!
SPECIFICATIONS
| Storey: | Urban |
|---|---|
| Bedrooms: | 3 |
| Bathrooms: | 2 |
| Parking: | 1 |
| Total Area: | 141.38 m2 |
| Min Lot Width: | 7.5 m |

Request More Info

