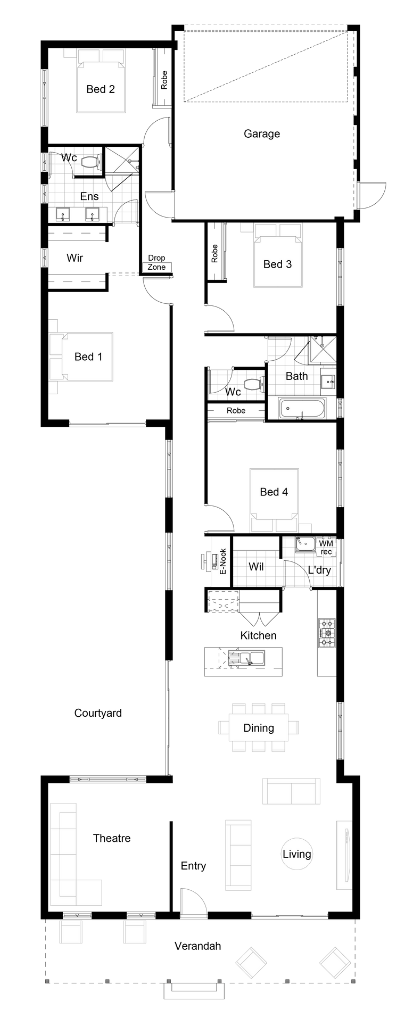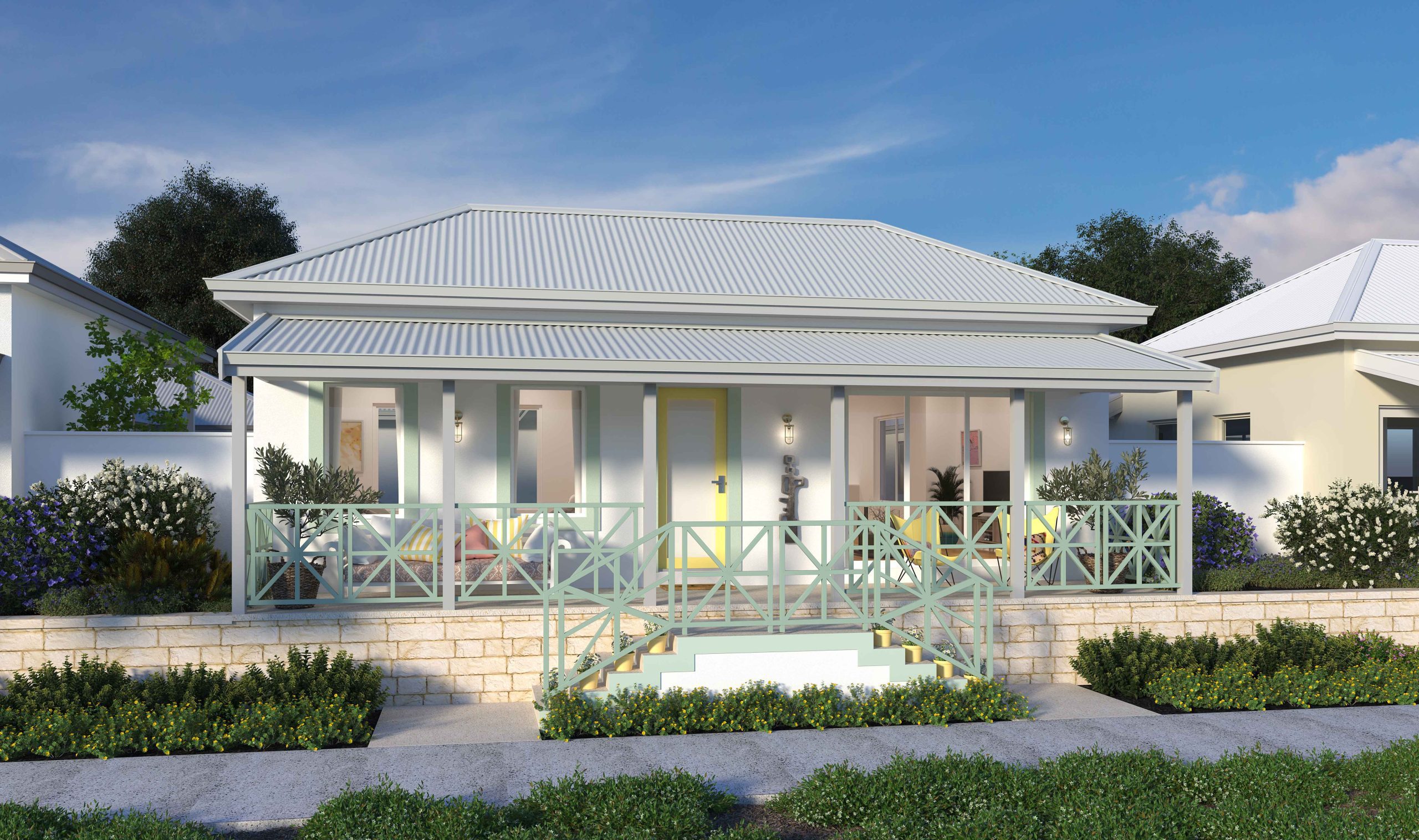Tupelo
Home Design
THE DESIGN
This relaxed 4 bedroom, 2 bathroom, plus family theatre family home features an impressive grand staircase elevation. The spacious open plan kitchen, living and dining area connects to the central courtyard for seamless indoor/outdoor living. The luxury master suite includes a large walk in robe and double ensuite, designed to be your own private sanctuary. High ceilings to living, dining, kitchen and bedroom 1 invites the natural light and air to flow throughout. The package comes complete with 900mm European inspired cooking appliances, window treatments and floor coverings.
SPECIFICATIONS
| Storey: | Single |
|---|---|
| Bedrooms: | 4 |
| Bathrooms: | 2 |
| Parking: | 2 |
| Total Area: | 245.75 m2 |
| Min Lot Width: | 12 m |

Request More Info

