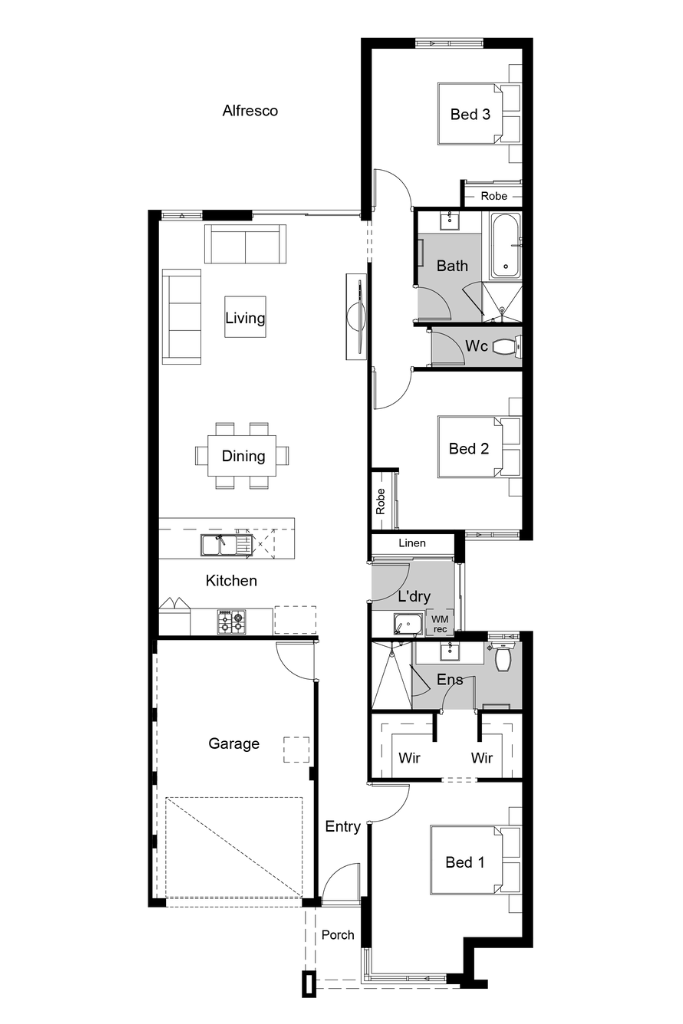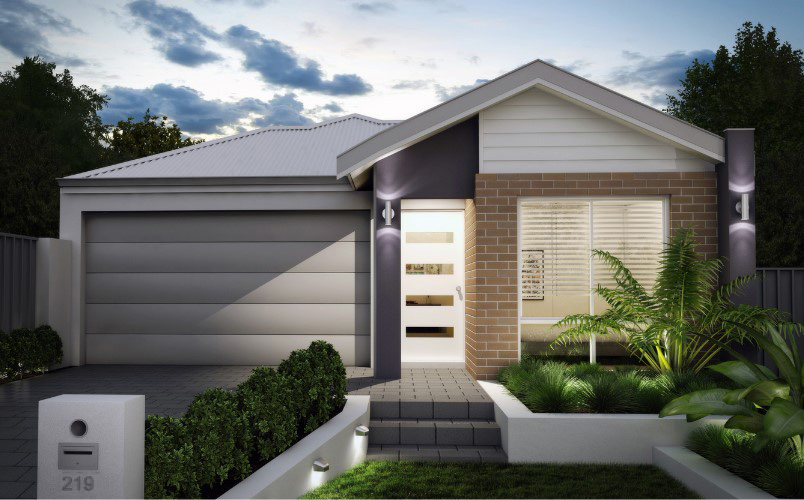Terra in Mahala
House and land in Mahala (Forrestdale)
THE HOUSE
The Terra’s main feature is its stunning use of space in this modern and contemporary three-bedroom, two-bathroom home. Boasting a remote-controlled single garage with an internal shopper’s entry, paved alfresco, as well as a central kitchen and dining area that, through an open space floorplan, seamlessly flows to the living room. This simplistic, yet effective design is perfect for those wanting a low maintenance lock-and-leave lifestyle. You are sure to be inspired by the Terra!
BONUS INCLUSION: Ducted Reverse Cycle Air Conditioning
- Raised ceilings to entry, living, kitchen, dining & bedroom 1
- Essastone benchtops to kitchen
- LED lighting package and digital TV antenna
- 3 large bedrooms
- Porcelain tiling to wet areas
- Anticon additional insulation between roof frame and Colorbond roof cover
- Site cost allowance
- 3
- 2
- 1
THE LAND
To find out more and book in a custom design consultation fill out the “Request More Info Form”.
Download Brochure

Request More Info

